Passenger seat ... also doubles as Derrick's desk. In the background you can see the bookshelf.
Cabinets above couch and dining room table.
Kitchen. The cabinet just to the left of the drawers is where we keep the garbage can.
View of the microwave (which very rarely gets used for anything more than a bread box) and upper kitchen cabinets.
Pantry and blue flame heater (the ac units also double as heat when he are hooked up to power).
The dining room table.
The fridge. Above the fridge is the electrical panel.
The bunks (not looking their best).
Ahhh .. A better view of the bunks.
Not a very good picture, but this is the closet in the hall/girls' room. There are 6 large drawers below.
Each girl has a dvd player with headphones in their bunk.
The shower.
The vanity in the bathroom. Toilet is just to the left of this (and shower and linen closet are across from it).
The queen size bed in master room. The head board is made from the same pine as the ceiling. There are small wardrobes and night stands on either side and storage above.
There are two of these large wardrobes in the master room. Each one has 2 large drawers on the bottom.
The outside. We covered the middle section windows with aluminum. There is a flood light on either side. Eventually we will paint the outside.
On top of the bus we have our internet satellite, 3 ac units, and 2 solar panels.

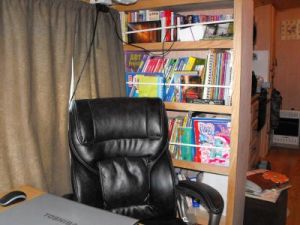
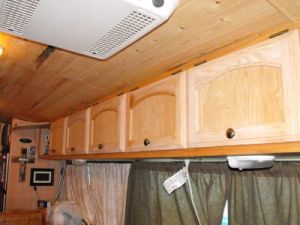
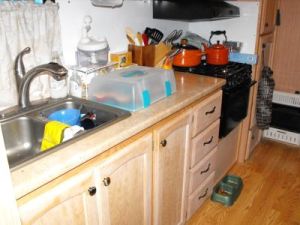
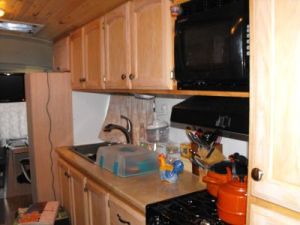

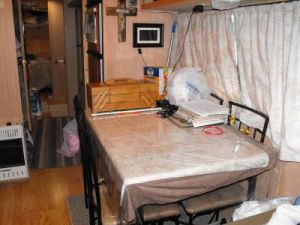

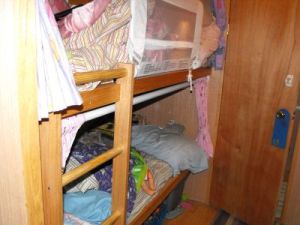

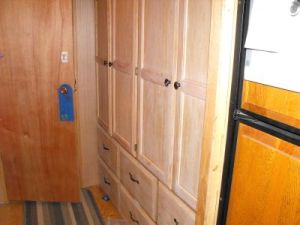






Amazing conversion. Praise the LORD.
ReplyDelete